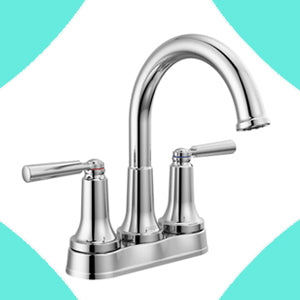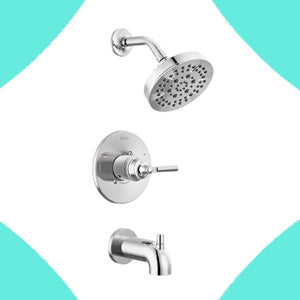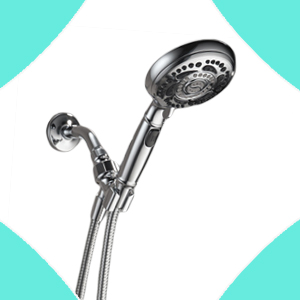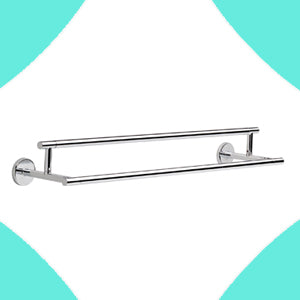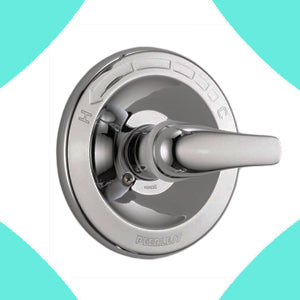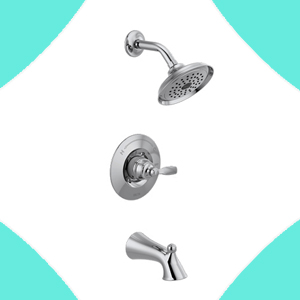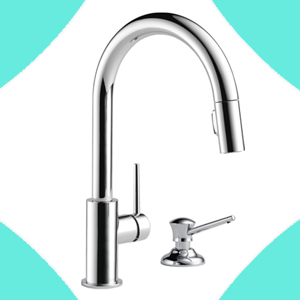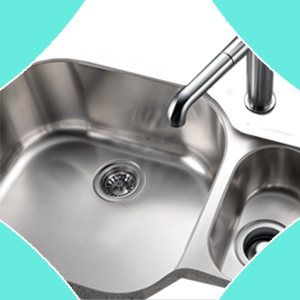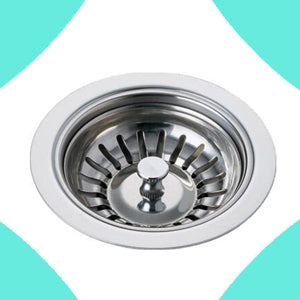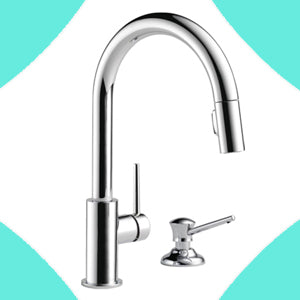Use this handy measurement guide for the well-planned kitchen and bathroom of your dreams.
Selecting tile, finishes, countertops and accessory items for your redesigned kitchen and bathroom is the fun, exciting part of a renovation. But what about the technical side to designing a kitchen and bathroom? How do you ensure that they are both pretty and functional? Details can make or break a project, and that is especially true when plotting counter height, center island, shower head or sink placement. To get the space that works best for your lifestyle, we’ve compiled a kitchen and bathroom measurement guide for the well-planned kitchen and bathroom of your dreams.
The Kitchen
We spoke with consultant and interior designer Jake Spurgeon, from Mosby Building Arts in St. Louis, who shared his knowledge on kitchen measurements. When asked what makes the perfect kitchen, Spurgeon says the answer depends on the homeowner: “If you’re a big cook, if you entertain a lot, do you have a lot of kids — the lifestyle of the homeowner really determines the space.” Adhering to standard measurements can ensure that your kitchen is more comfortable to work in. Here are some recommendations to make your kitchen the (functional) showpiece of your dreams. (Be sure to check your local building codes for any specifications you may need to adhere to prior to starting a renovation.)
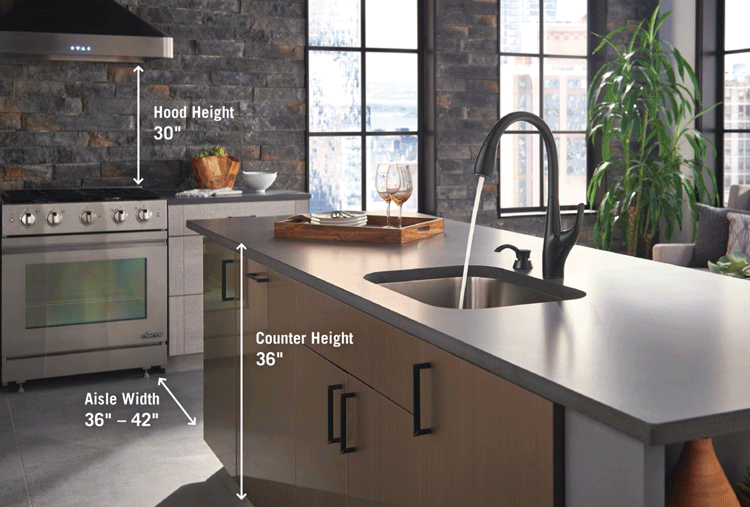
Kitchen Measurement Guide
The Work Triangle
“The work triangle is from your fridge to your sink to your cooking surface,” says Spurgeon. “Your sink being your cleanup area, your fridge being your food storage area and your cooktop or range being where you cook.” He recommends an unobstructed path between all of these areas.
Counter Heights Should be Three Feet Tall
According to Spurgeon, “by default, the typical industry standard from the finished floor to the top of the countertop should be three feet.” A very tall or short homeowner may veer from the standard measurement and customize the counter height to fit their needs, but outside of customization, 36 inches is the universally accepted height.
Aisle Width Should be 3-3.5 Feet Wide
Having a good amount of space between work surfaces does more than just accommodate multiple cooks in the kitchen. Your appliances need room to move, too. “You always want to have a minimum of three feet between countertops. I prefer to go up to 42 inches because that clears space for two people to walk past each other. With the dishwasher open, it blocks [the way] if you only have a three-foot dimension — 42 inches is better.”
Shelving Should be Spaced 17-18 Inches Apart
Repeat after Spurgeon: 17 to 18 inches. That is the distance he recommends between the top of the work surface and the underside of the cabinet or shelf above it. If you are a DIYer, don’t move your cabinets down to accommodate a taller cabinet unit. “Mixers and coffee makers won’t fit if the cabinets are too low,” says Spurgeon. If you have open shelving, the second shelf above the countertop has similar requirements: 15 to 18 inches above the first shelf seems to be the sweet spot for the second level.
Hanging Light Fixtures Should be No Less Than Six Feet
Hanging light fixtures in a kitchen should be lovely to look at and totally out of the way. To make sure your light fixture doesn’t become an obstruction, hang it so the bottom of the fixture is no less than six feet from the floor. If the fixtures are over an island, this will leave plenty of clearance.
The Hood Should be 30 Inches From the Surface
Even the hood over your cooktop has its own measurements. Thirty inches from the cooking surface to the base of the hood will provide enough space for the hood to evacuate the steam, smoke and grease. It will keep you from banging your head while you cook, too.
The Bathroom
The kitchen isn’t the only room with special specifications. You might not have given much thought to how many inches there should be between a toilet and the adjacent wall, but you’ve certainly noticed if there isn’t enough space. If you’ve ever experienced a too-low shower head or a vanity that’s too close to a toilet, you know what we mean. It’s no fun to have to hunch down to rinse your hair or strain to reach a towel. In a perfectly balanced bathroom, you probably won’t notice the height or proportion of things because they feel right. If you’re planning a renovation or just want to add a few improvements, keep these numbers in mind. By following this guide, based on guidelines from the building and design industry, towels will be easy to reach, drawers will have plenty of room to open and you’ll have light in all the right places.
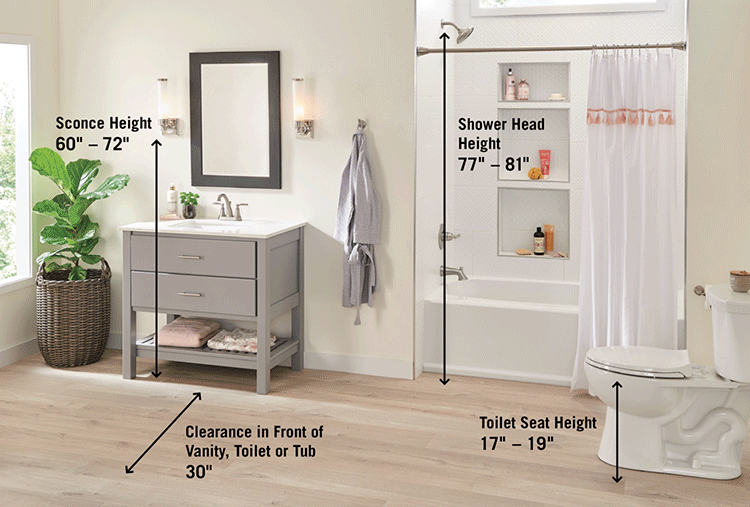
Bathroom Measurement Guide
The Height of the Toilet Seat Should Be 17-19 Inches
A too tall or too short toilet seat can cause an uncomfortable experience and also a hindrance for those who have limited mobility. Make sure your toilet is between 17 to 19 inches to ensure that you are both meeting industry guidelines and creating a comfortable experience on the go.
Toilet Paper Holder Should be 26 Inches High
We have all been in a poorly designed bathroom where the toilet paper is just out of reach. To avoid an awkward struggle to grab the TP, keep your toilet paper holder at 26 inches.
Ideal Height of a Shower Head is 77-81 Inches
While living with multiple people of different heights may make you want to customize your shower head, industry standards recommend a height of 77 to 81 inches. Planning to share a bathroom with your spouse who is much taller than you? Adding adaptable and adjustable elements such as a hand shower can be a helpful solution for a bathroom that will be used by people of different sizes.
Grab Bars in Shower Stalls and Bathrooms Should be 33 to 36 Inches High
There is a reason 22 to 36 inches is the recommended height of grab bars in shower stalls and bathrooms, and it isn’t just because they look good. These heights have been identified as ideal to ensure a safe experience for those who need them.
The Height of a Pedestal Sink Should be 32 to 36 Inches
Who wants to hunch down to wash their hands? Making sure that a pedestal sink is 32 to 36 inches tall allows the majority of users to use the sink comfortably.
Vanity sconces for eye level Should be 60 to 72 Inches
If a vanity sconce is too high or too low, it can create less than ideal lighting. To ensure that you are always looking your best, make sure the vanity sconces are 60 to 72 inches from the floor, depending on your preference and eye level.
A Towel Bar should be 48 Inches From the Floor
Placing towels at just the right height is a critical element of universal design, which is all about designing spaces for the people who use them. Décor Assist towel bars, corner shelves and toilet paper holders come in many styles and finishes, so they blend well with any fixtures you choose.
These measurement recommendations are based on guidelines from the building and design industry. Use them as a starting point and adapt them to your own preferences to create a kitchen or bathroom that feels right for you. Be sure to comply with any local building codes for safety.
